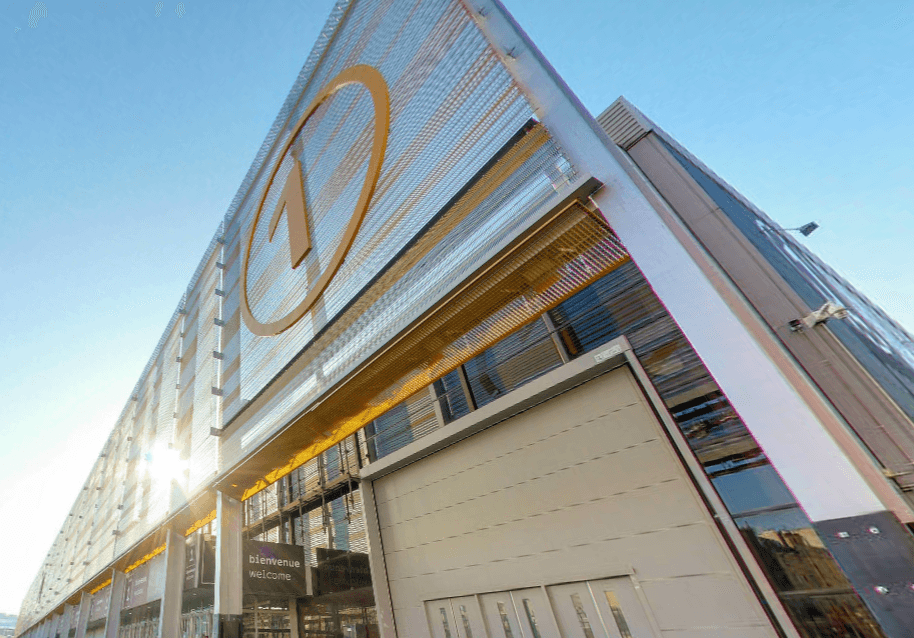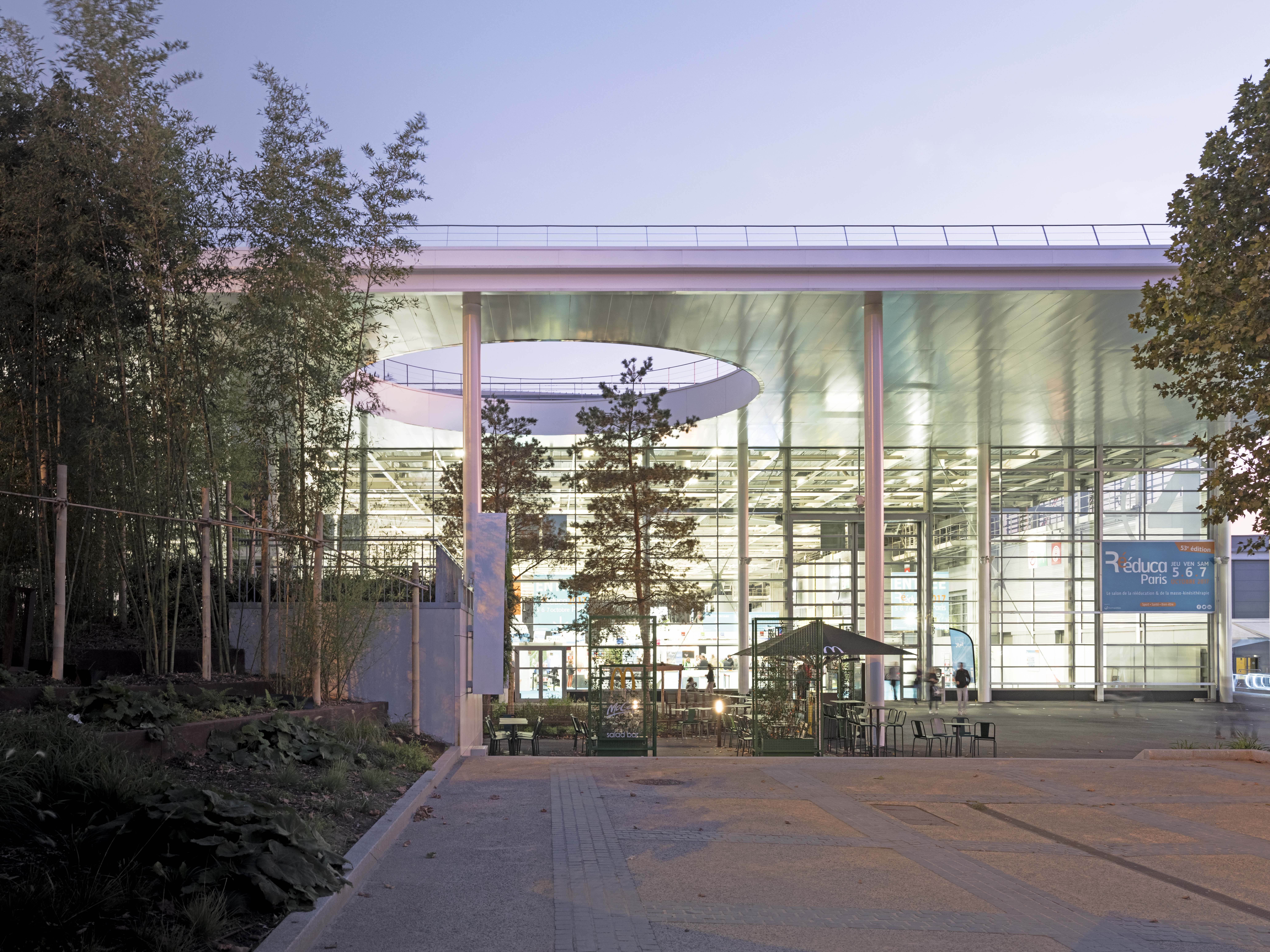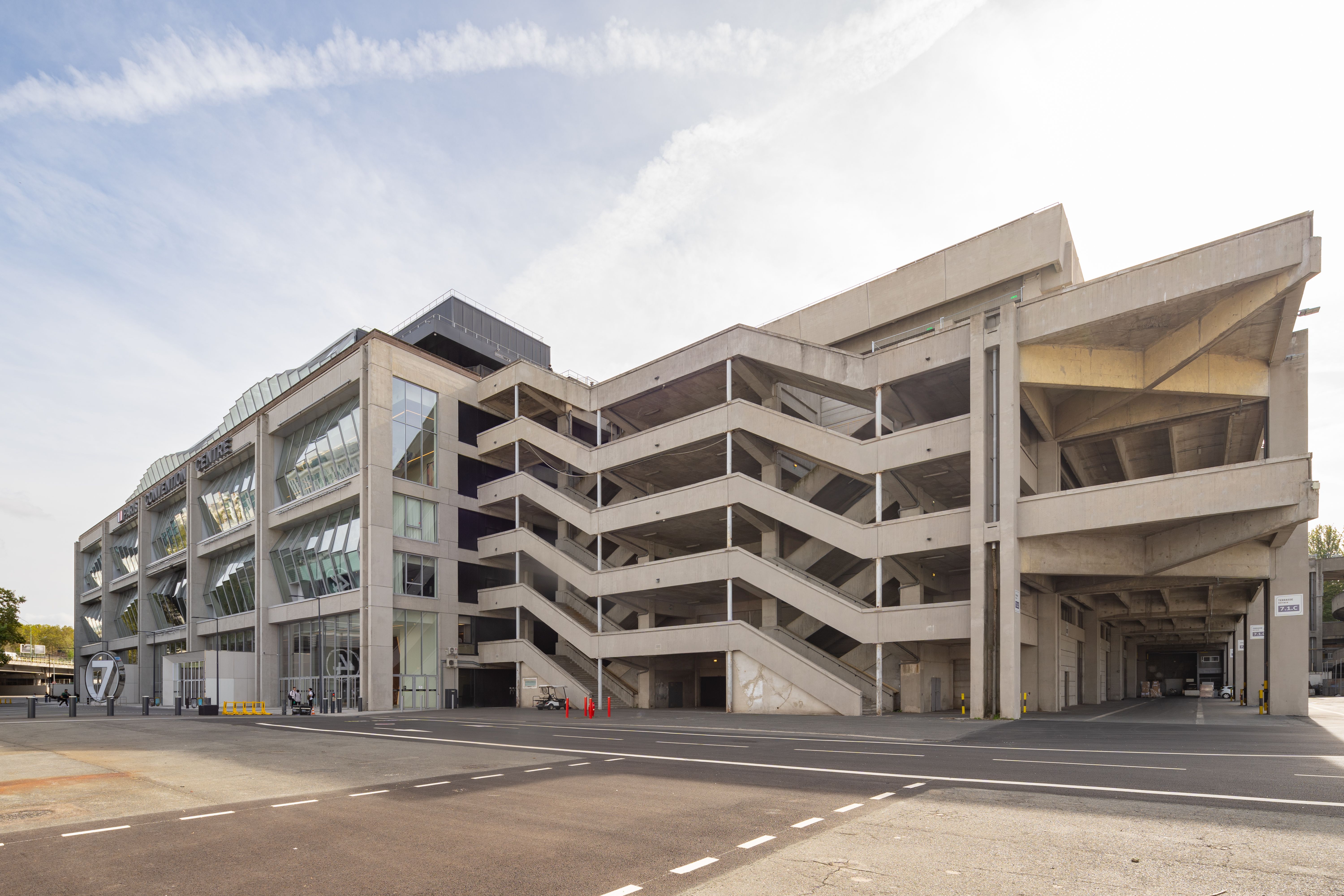- Home
- Our venues
- Paris Expo Porte de Versailles
- Current projects
- An architectural project
Current projects
An architectural project
2015-2017
- 2017-2020
- 2021-2025
- 2025-2029
2015-2017
- Pavilion 1
- Pavilion 4
- Pavilion 7 & Paris Convention Centre
2017-2020
- Pavilion 6
- Mama Shelter & Novotel
2021-2025
- Eklo Hotel
- Hotel Issy-les-Moulineaux
- Adjacent outdoor worksites
2025-2029
- Exhibition centre upgrade, phase 3!
- Pavilion 2
- Pavilion 3
- Pavilion 8
- And much more besides
2015-2017

Dominique Perrault's Great Sail
The 26-metre-high Pavilion 1, with its 45,000 m² of exhibition space, is the largest single-level structure at Paris Expo Porte de Versailles. The façade is clad in an immense sheath of metal mesh, positioned several metres in front of the existing façade, thus creating a covered gallery and canopy. By turns iridescent, reflective and transparent, it reflects both daylight and evening illumination, and seems to shimmer depending on the passer-by’s point of view.
Architect: Dominique Perrault
Dominique Perrault, an architect and urban planner, attained international prominence in 1989 after winning the design competition for France’s Bibliothèque Nationale. Since then, he has received many commissions, both public and private, in the areas of sports and culture in Europe, South Korea and Japan.
His projects and achievements include the refurbishment of Naples' Piazza Garibaldi, the DC Towers in Vienna and the restructuring of Paris' central post office.
He is also a member of the Advisory Board for the Grand Paris project.
Awards
Grand Prix Afex, Grande Médaille d’or de l’Architecture, Grand Prix National d’Architecture, Équerre d’argent

A new living space
Valode & Pistre rebuilt Pavilion 4 at the end of the 1990s. Pavilion 4 offers versatility, performance and comfort – and fulfils our expectations of what a modernisation project should achieve. To improve visitor comfort and highlight the Pavilion’s main entrance, a vast overhang will extend out from the structure, creating a dynamic place to meet and relax.
Architects: Valode & Pistre
Valode & Pistre is an international agency, founded in 1980 by Denis Valode and Jean Pistre. Its areas of expertise include architecture, interior design, urban design and engineering.
With an approach that emphasises the contextual and natural aspects of a project, Valode and Pistre have received commissions around the world, and have offices in China and Russia.
Their work in France includes Pavilions 4, 5 and 6 for Paris Expo Porte de Versailles, the Musée d’Art Contemporain in Bordeaux, the Renault Technocentre, the T1 Tower at La Défense (headquarters of GDF Suez) and Lille’s Grand Stade.
Awards
The Architecture Academy’s Grand Silver Medal, Équerre d’argent

Valode & Pistre's playful façade
An emblematic building in the Brutalist tradition, Pavilion 7 overlooks both the complex and the city of Paris. The original reinforced concrete structure has been enhanced and modernised, and a new facade has been put in place. Undulating glass surfaces create a rippling effect at each level, symbolising the neverending movement of the exhibitions and the momentum that brings the entire complex to life. Visitors to Pavilion 7 are treated to a breathtaking view of Paris. Level 7.3 houses the Paris Convention Centre, the largest in Europe.
Architects: Valode & Pistre
Valode & Pistre is an international agency, founded in 1980 by Denis Valode and Jean Pistre. Its areas of expertise include architecture, interior design, urban design and engineering. With an approach that emphasises the contextual and natural aspects of a project, Valode & Pistre have received commissions from around the world, and have offices in China and Russia. Their work in France includes Pavilions 4, 5 and 6 for Paris Expo Porte de Versailles, the Musée d’Art Contemporain in Bordeaux, the Renault Technocentre, the T1 Tower at La Défense (headquarters of GDF Suez) and Lille’s Grand Stade.
Awards
The Architecture Academy’s Grand Silver Medal, Équerre d’argent