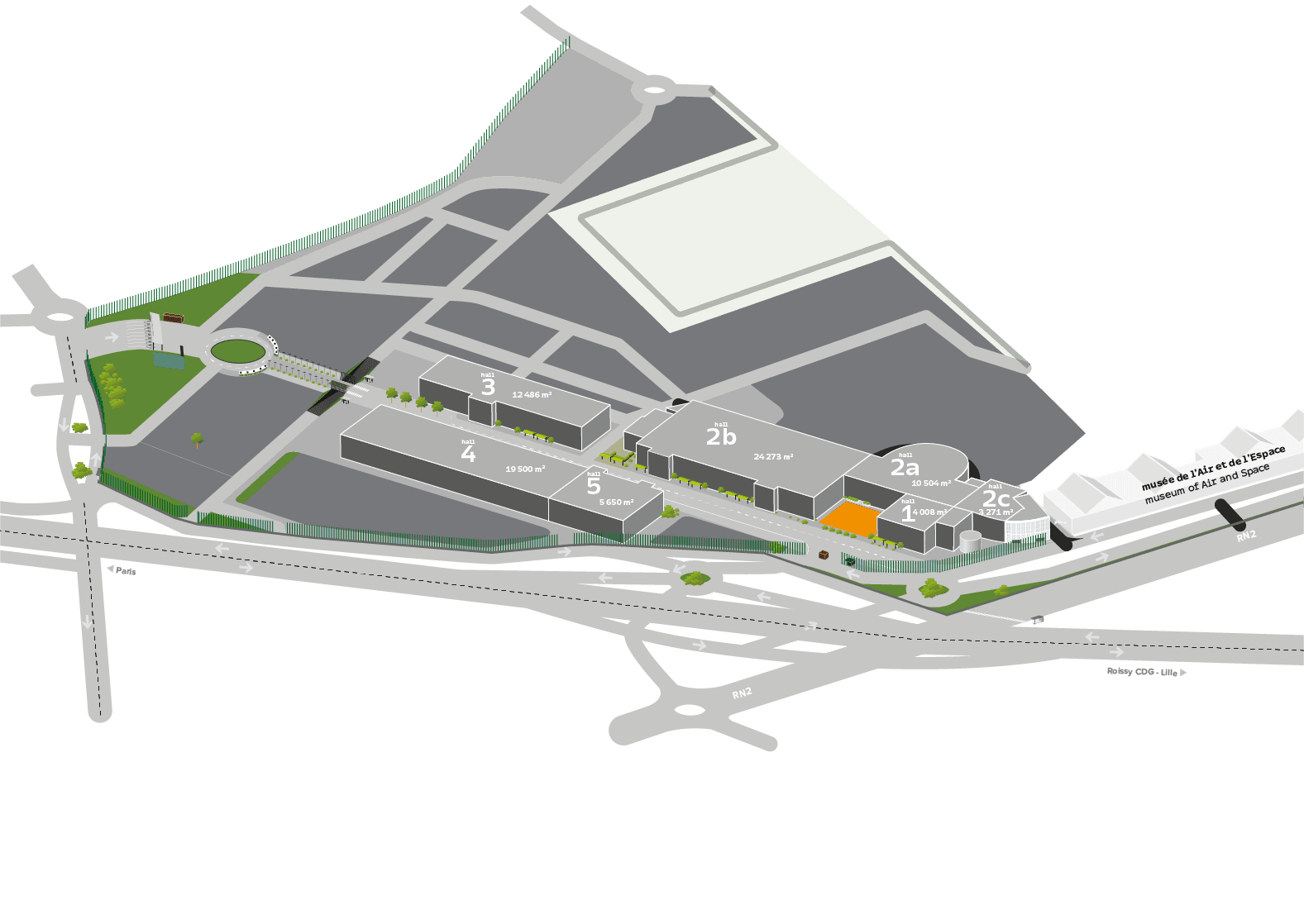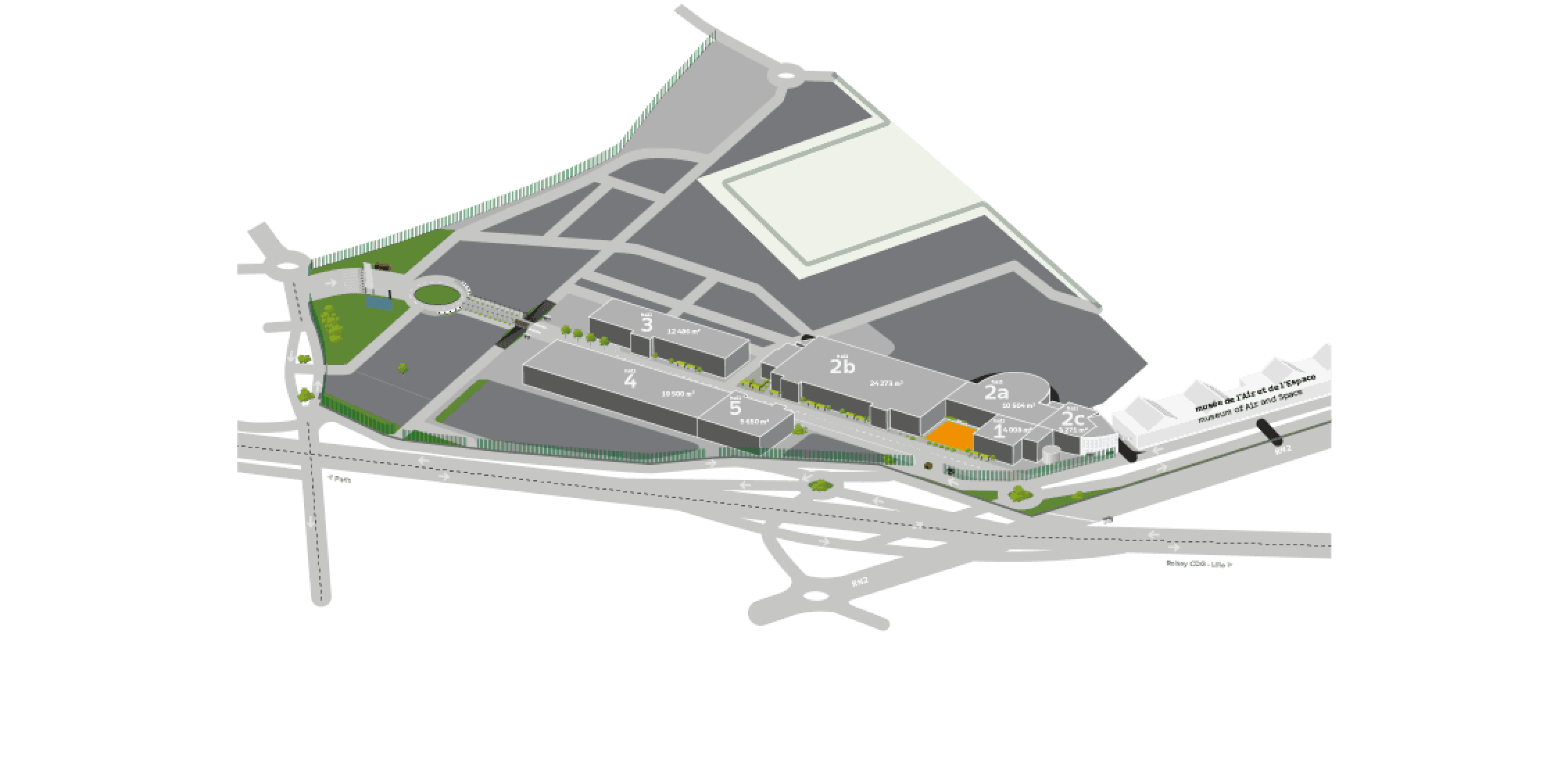All the spaces at Paris Le Bourget
- Home
- Our venues
- Paris Le Bourget
- 5 halls spread over an overall area of 80,000 sqm
- 250,000 sqm of outdoor space
- 8,000 parking spaces
Explore Paris Le Bourget with a virtual tour
Highly connected to the history of aeronautics, discover Paris Le Bourget with a design inspired by aviation hangars
The spaces


Hall 1
The features:
- Total surface area: 4008 sqm
- Maximum height under ceiling : 6,50 m
The pluses:
- High height logistic door
- Mezzanine
Hall 2A & Hall 2C
The features:
- Total surface area: 13,775 sqm
- Maximum height under ceiling : 10 m
The pluses:
- Eiffel architecture enhanced by a rotunda with black wood cladding
- Monumental sliding door (9 m high x 40 m wide) that opens onto the runways of Le Bourget airport
- Direct access to the conference centre
Hall 2B
The features:
- Total surface area: 24,273 sqm
- Maximum ceiling height: 7.7 m
The pluses:
- In the heart of the exhibition centre
- 1 adjoining restaurant
- Direct connection with Hall 2A
Hall 3
The features:
- Total surface area: 19,500 sqm
- Maximum height under ceiling: 9 m
The pluses:
- Modern hall with a strong ambition of eco-responsibility
- High acoustic and thermal performance
- In the heart of the exhibition centre
Hall 4
The features:
- Total surface area: 19,500 sqm
- Maximum ceiling height: 7.70 m
The pluses:
- Acoustic comfort
Hall 5
The features:
- Total surface area: 5,650 m².
- Maximum height under ceiling: 11 m
The pluses:
- Nice height under ceiling
- Great luminosity
- No pillars
Customized offers
We offer customized offers, suitable for various formats.
Use this form so that we can best meet your expectations.
Download technical documents
Download the technical documents for more details about our spaces.